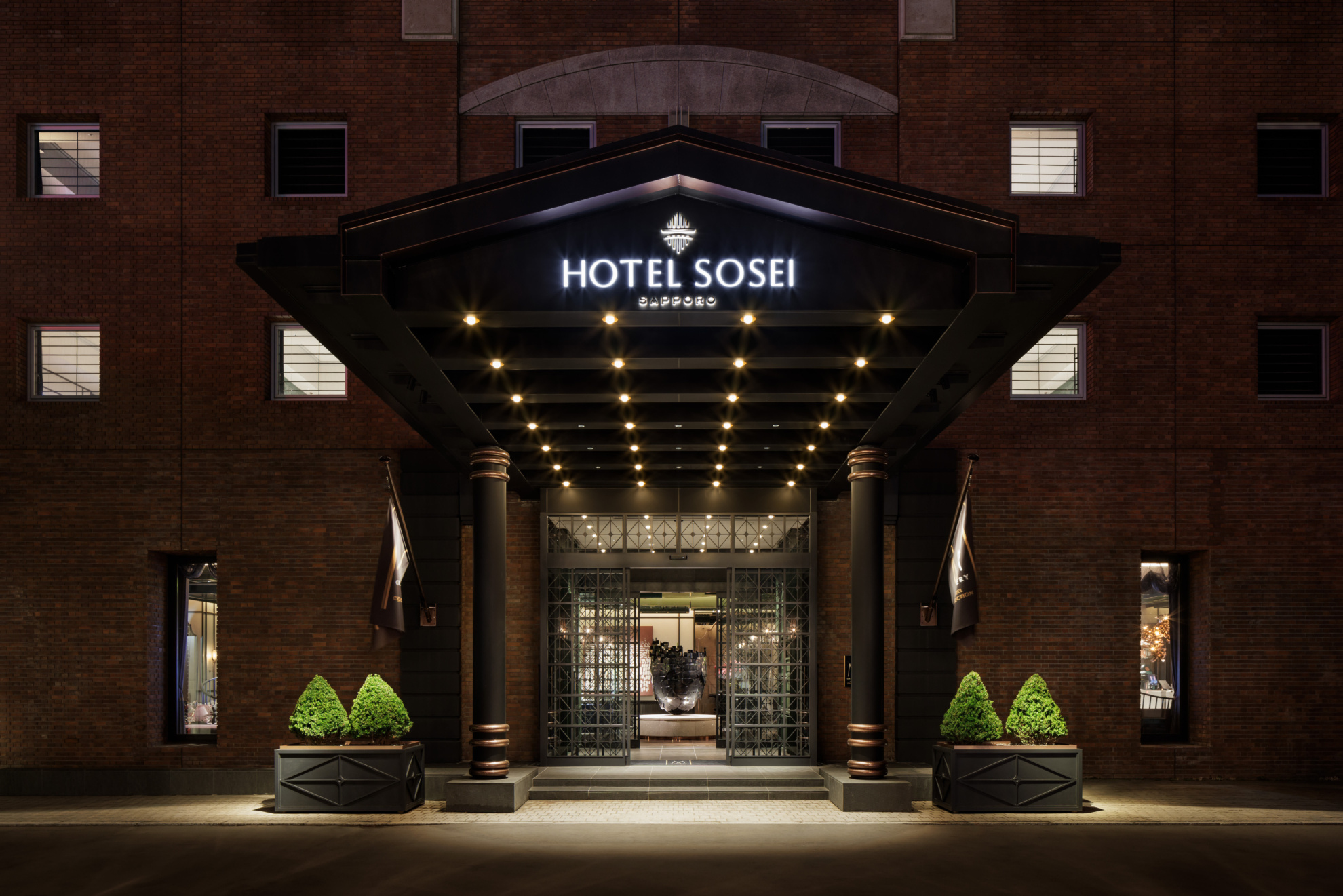
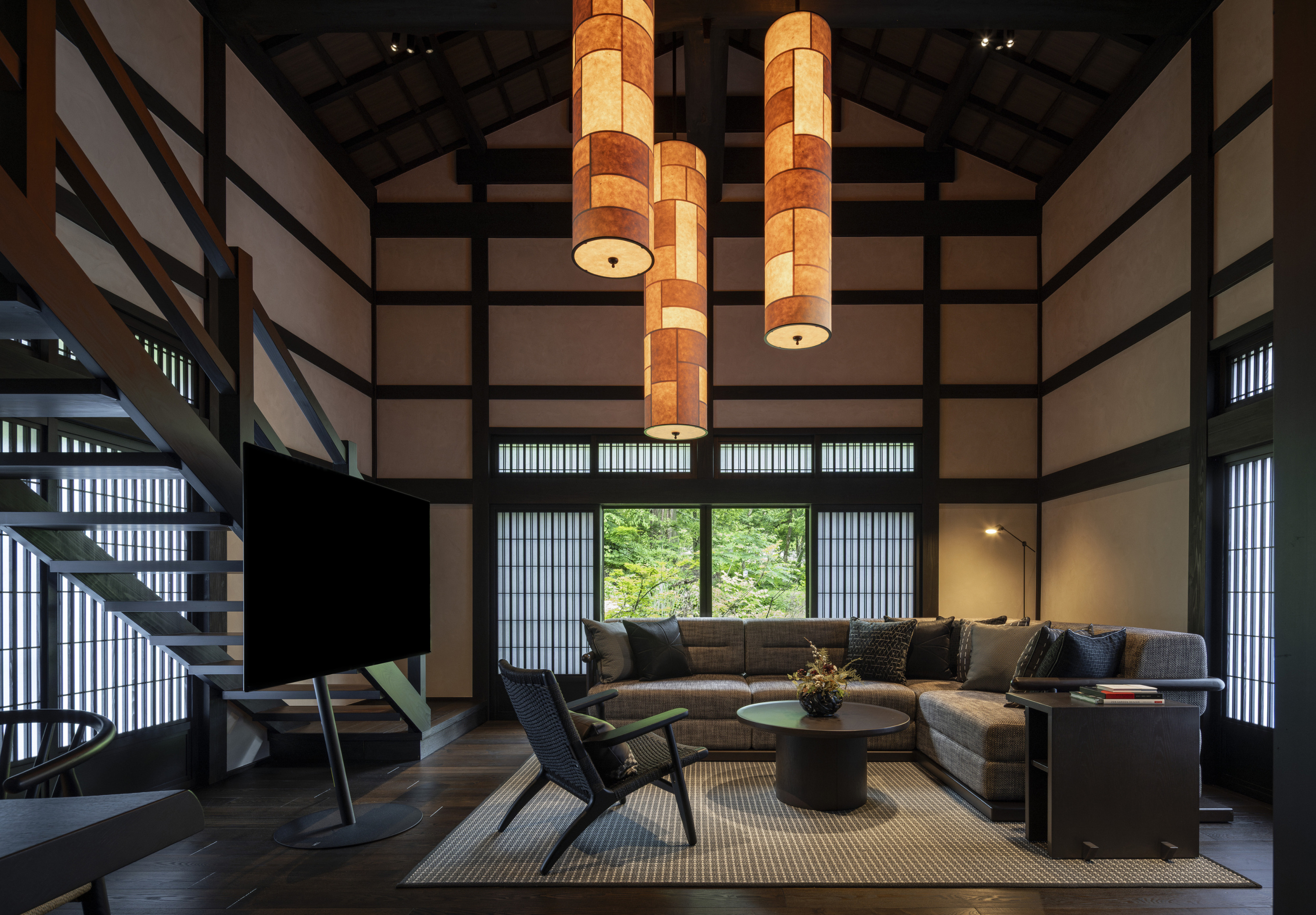
GUEST ROOMS -OSAWAKAN-
大沢山温泉 大沢館
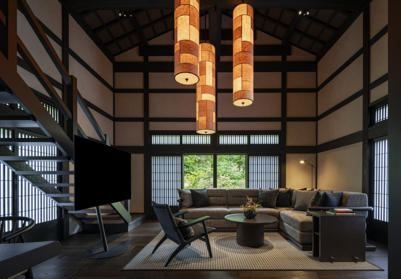
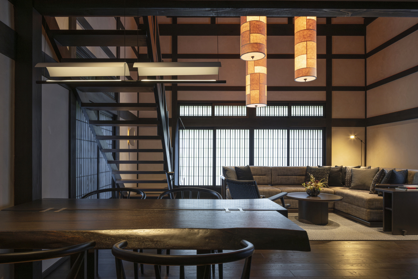
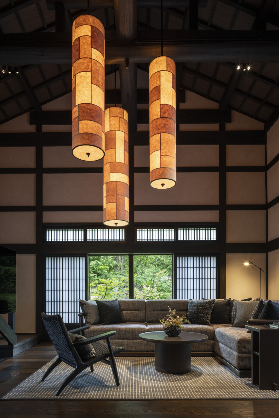
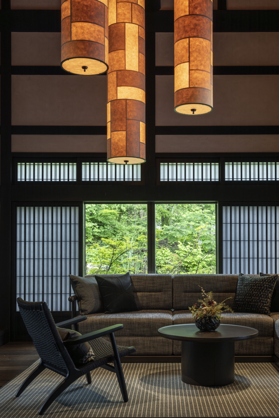
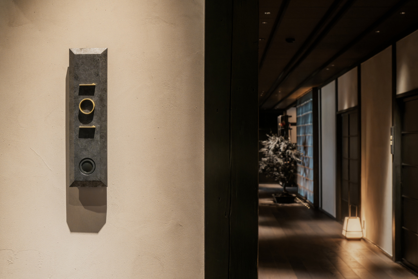
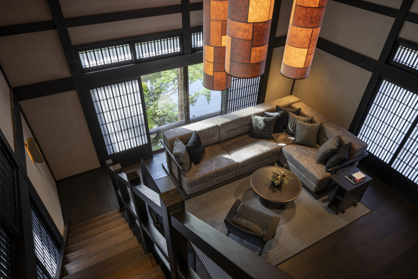
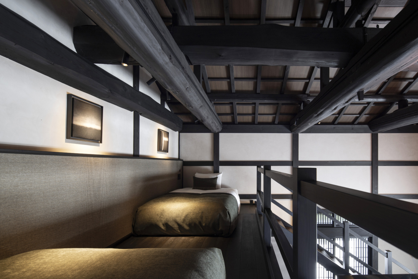
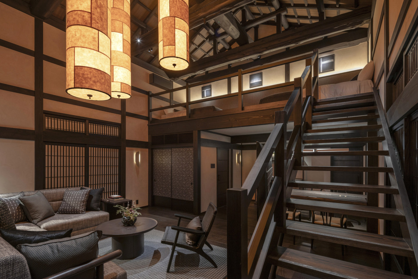
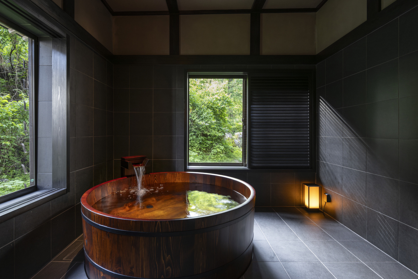
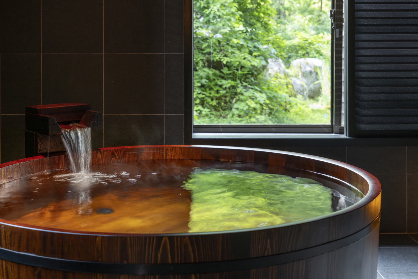
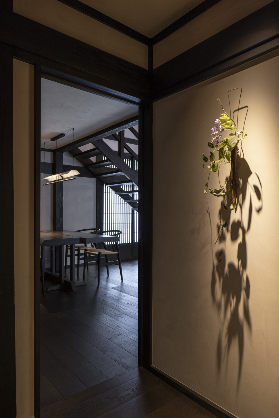
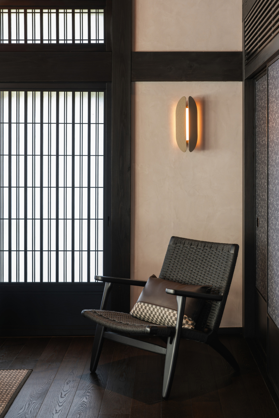
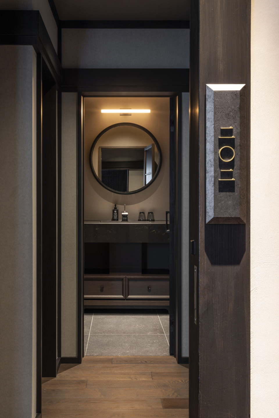
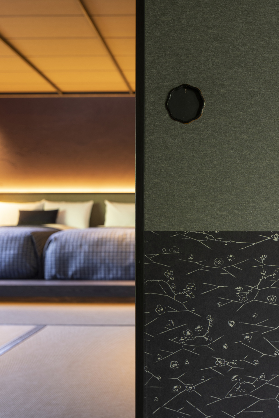
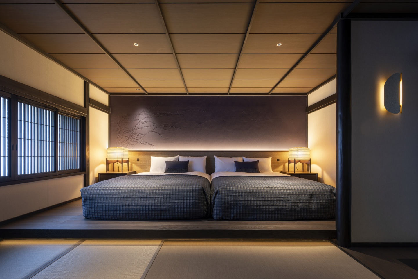
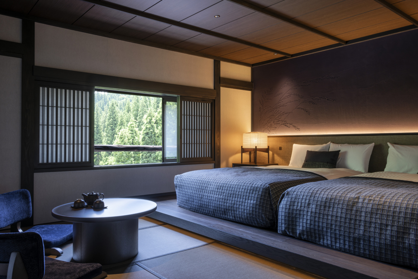
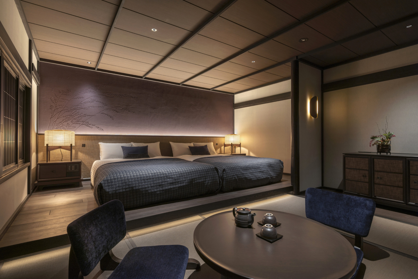
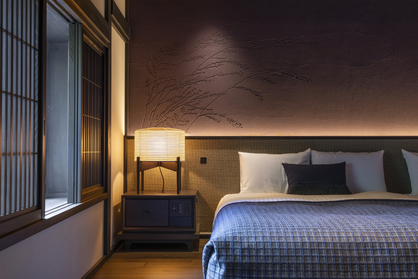
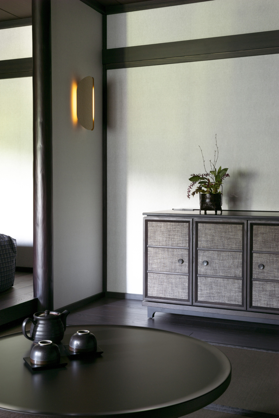
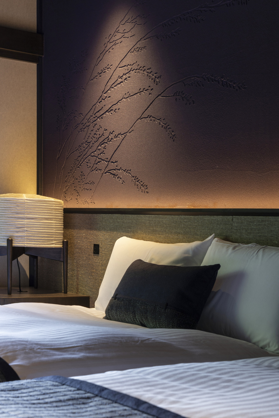
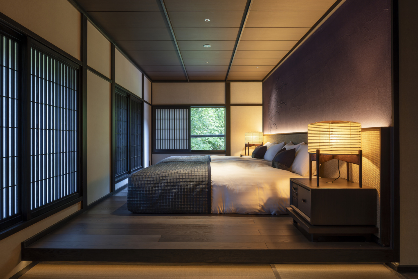
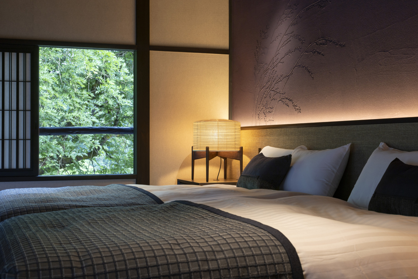
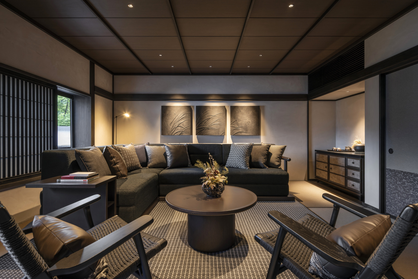
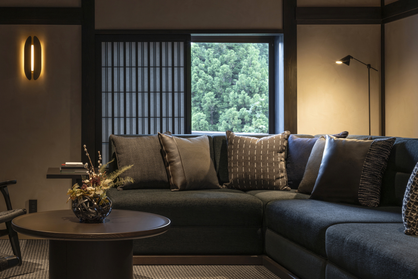
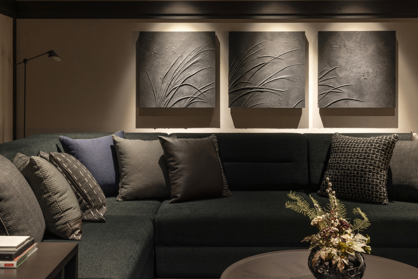
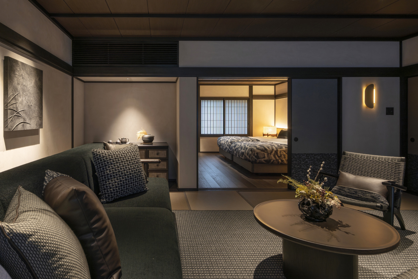
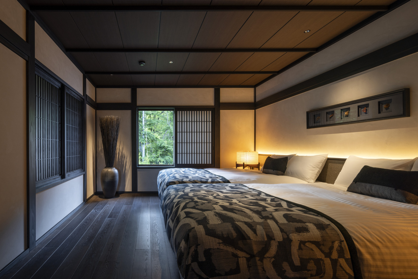
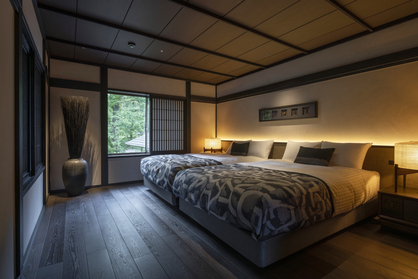
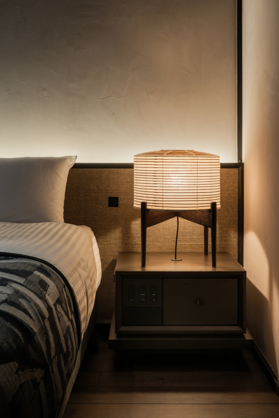

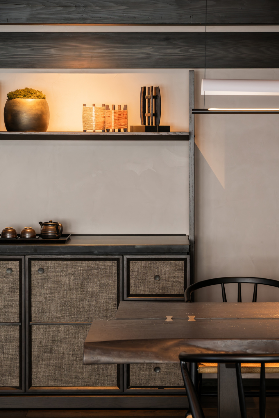
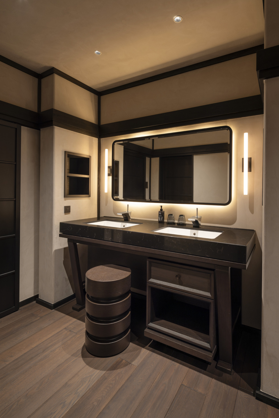
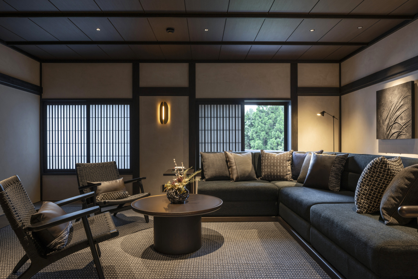

大沢山温泉 大沢館

































Osawa-kan is a long-established ryokan in Minami Uonuma, a region surrounded by stunning natural beauty that undergoes seasonal changes. The ryokan features a timber structure house with thick beams and gabled roofs suitable for regions with heavy snow. Opened in 1630, the ryokan has its own hot spring, Osawa-no-yu.
The renovation of the main building is inspired by Hokuetsu Seppu, a book about life in this snowy region. Our goal was to create an environment that would immerse guests in the local culture and atmosphere, offering a getaway from the hustle and bustle of everyday life.
While preserving the lobby’s original features, including the coffered ceiling and hearth, the entire facility underwent a transformation with a focus on the plasterworks, lighting plans and FF&E design.
Oversized Japanese paper lanterns, walls made of locally produced Yasuda tiles, bonsai art, shoji screens and other modern products are used to add contrast and create a synergistic effect, offering a unique and extraordinary atmosphere that is unique to this facility. The lounge area offers guests to immerse themselves in the beautiful mountain scenery visible from windows while surrounded by books and artwork about the region.
Meticulously selected high quality wood, washi-paper, fabric and tatami mats are used to design each guest room for comfort. The walls feature plasterwork depicting rice panicles, a symbol deeply connected to the Minami Uonuma region, and illuminated with indirect lighting. The special and VIP rooms are equipped with lacquered indoor baths, living room furniture, and artwork, to offer guests a variety of experiences.