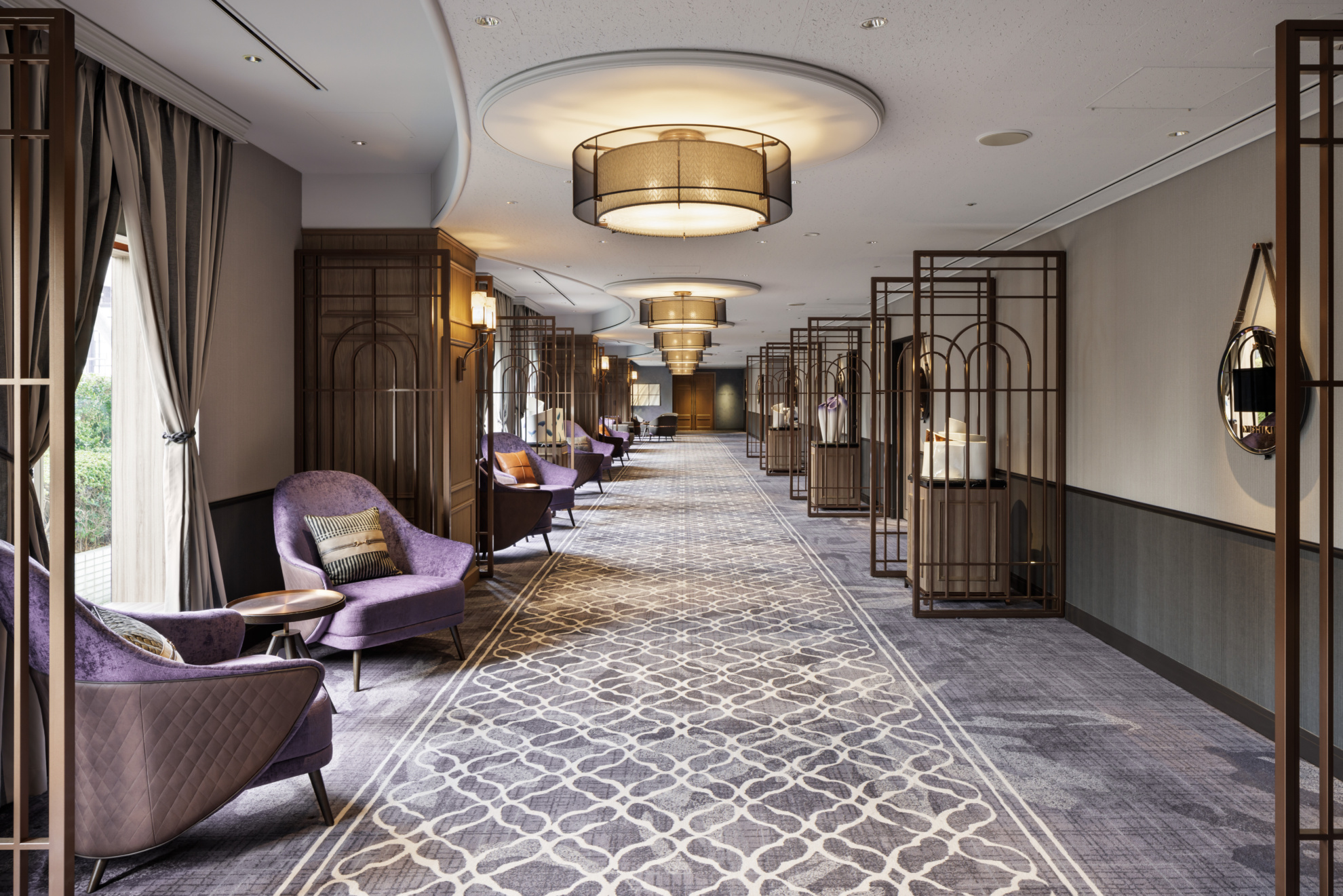
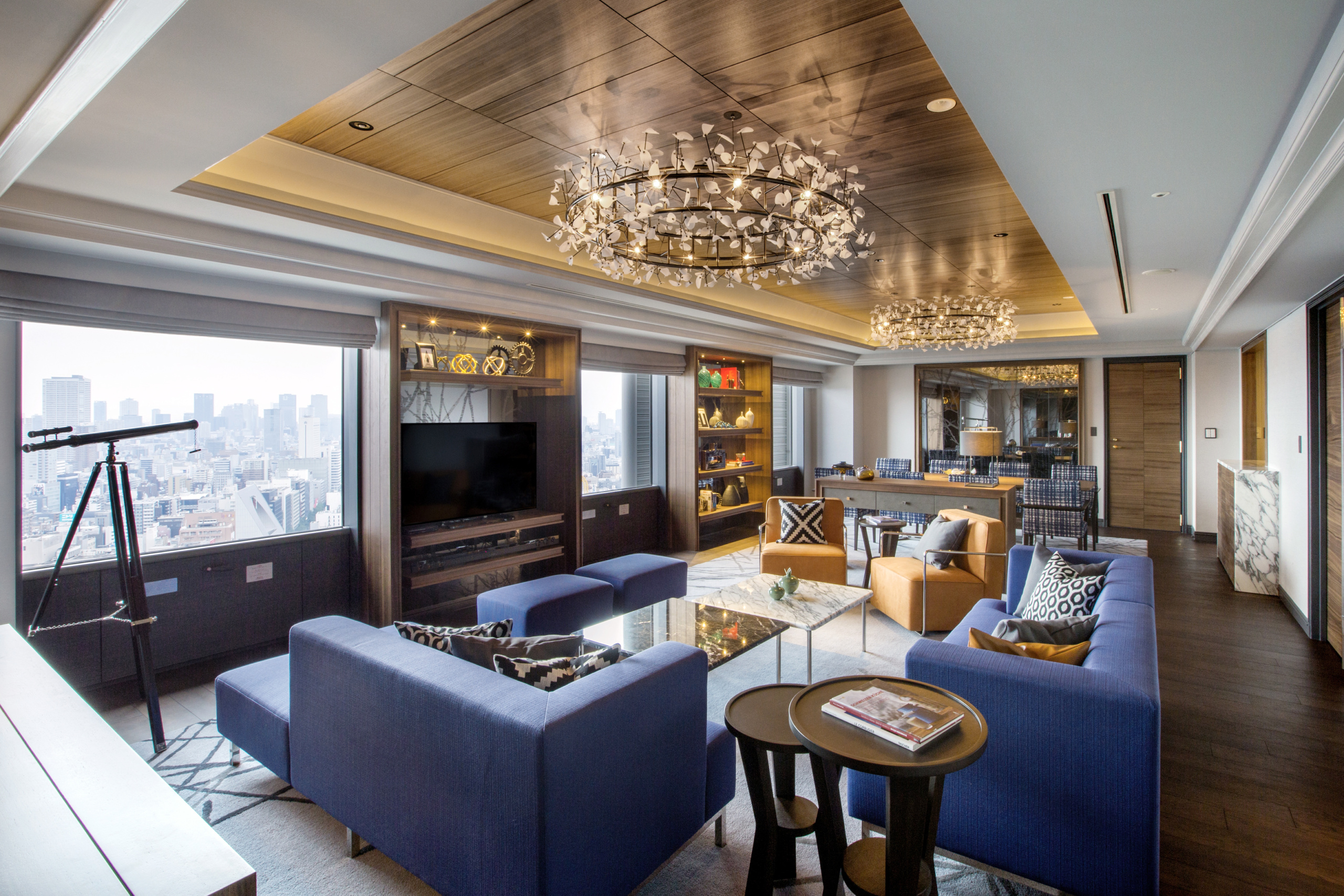
GUEST ROOMS [SUITE] -SWISSOTEL NANKAI OSAKA-
スイスホテル南海大阪
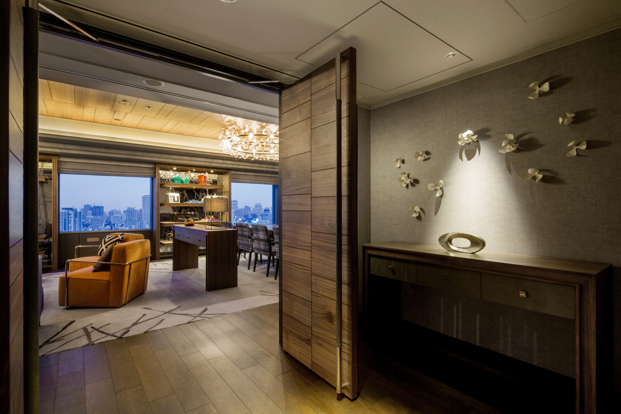

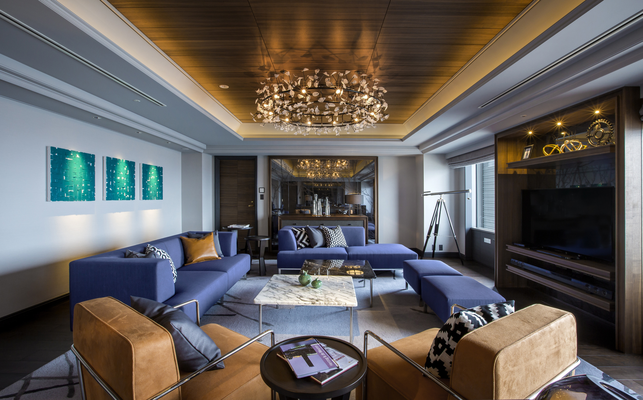
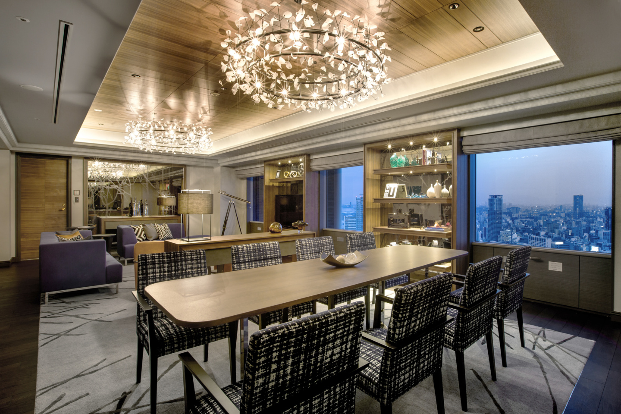
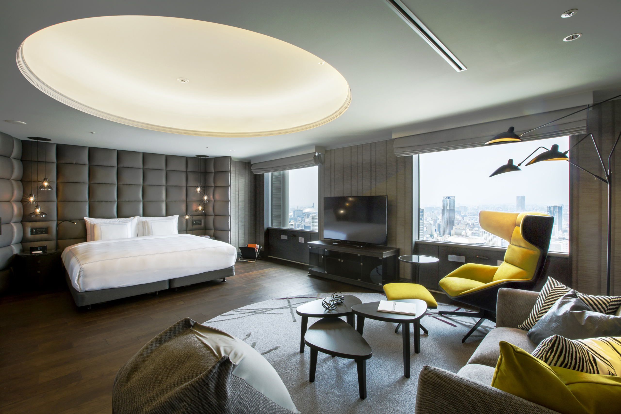
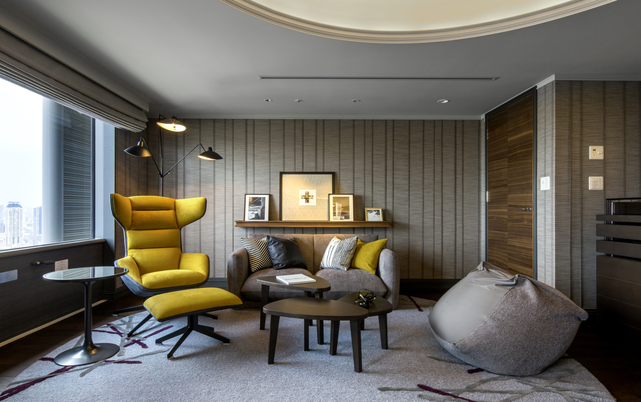
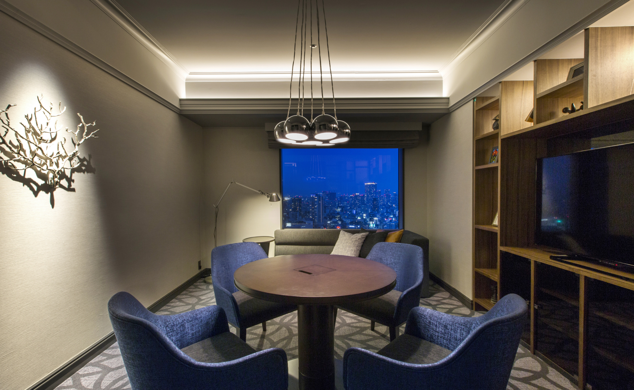
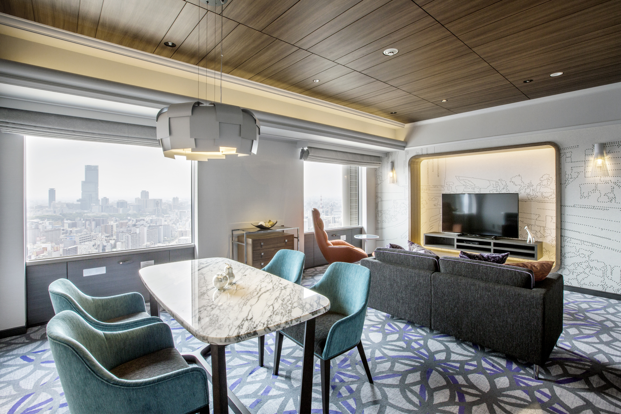
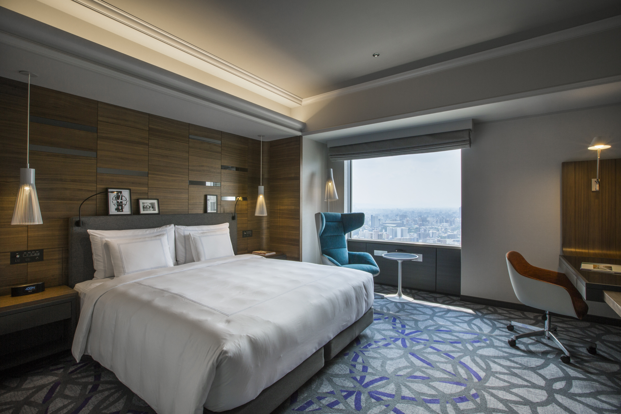
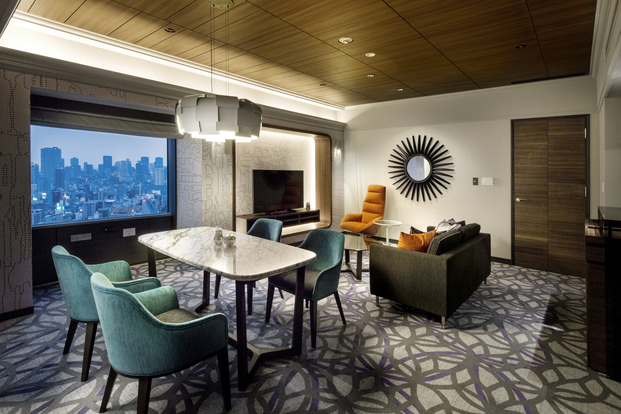
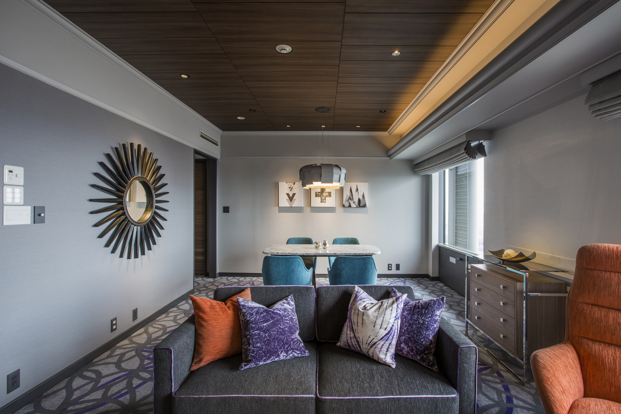
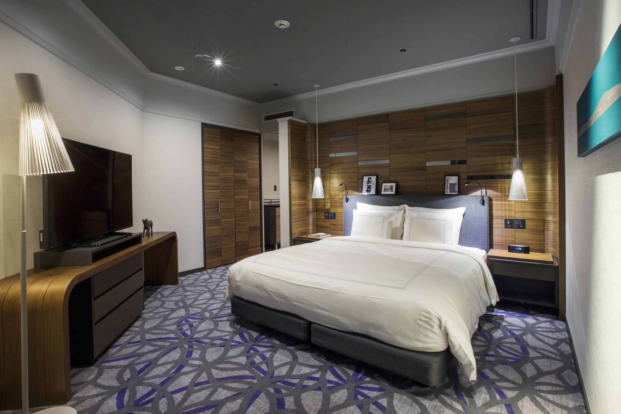
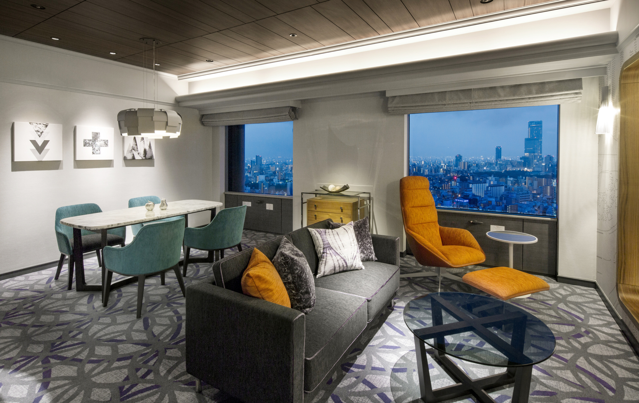
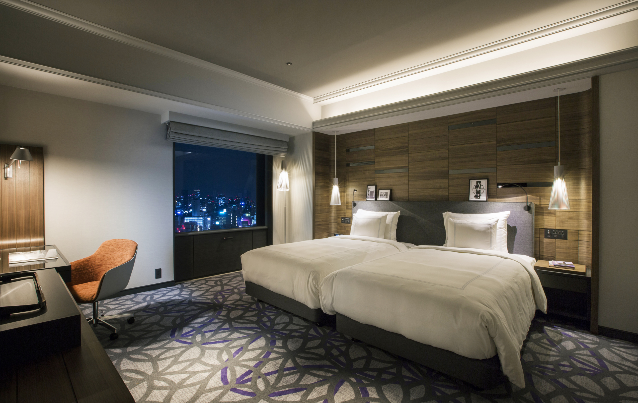
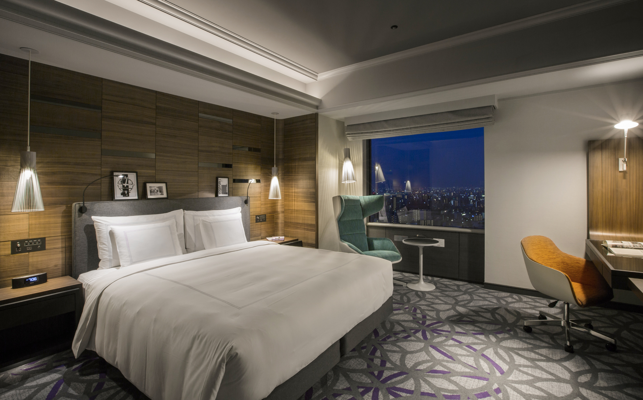

スイスホテル南海大阪















Swissotel Nankai, Osaka is a landmark hotel in Osaka, Minami, known for its high end service.
The renovation of the hotel’s guest rooms required focus on the: Swissotel identity and Osaka’s unique flamboyance. Here, we developed a plan based on the three concepts of (1) high quality Swiss lifestyle, (2) ‘Vitality’ which is the main concept of the hotel, and (3) Continental design.
Upon entering the common area of the guest room floor a flower and tree branch themed carpet spreads out before you, providing an uplifting feeling of luxury.
The entrance to each room is enveloped in wood and light, warmly welcoming the guests. The suite rooms make extensive use of bent wood for counters and furniture which draw inspiration from the high level woodcraft technology of Switzerland. The furniture, light fittings and artwork bring together an up tempo color scheme and contemporary design to provide guests with an uplifting travel experience and feeling of excitement.
The top class imperial suite room delivers a higher level of elegance through choice of materials and fine detailing and provides two types of living areas – an impressive formal living area for receiving guests and a casual living area for relaxation.